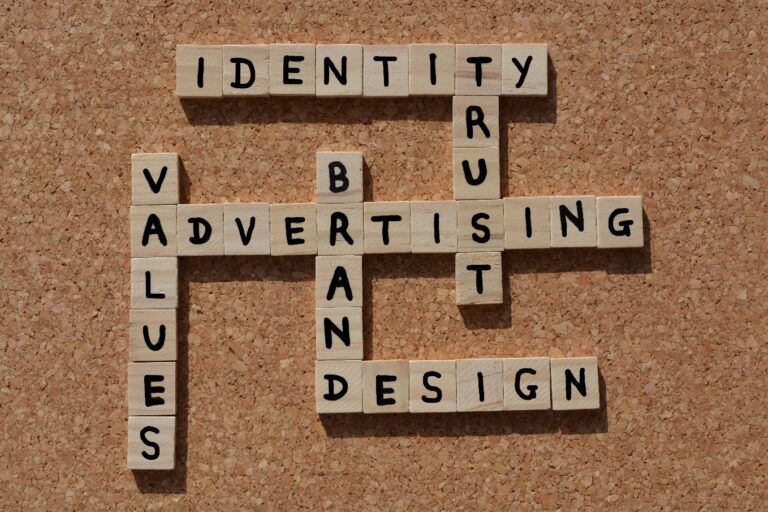
Considerations in Creating a Design Brief
This article was published on: December 9th, 2021
Tags: design, design brief, fit out, interior design, layout, office design, office space, professional contractor, Project Services, renovation, revamp, T1, upgrade
By: Lana Natalia Kier
Whether it be a renovation of your current office, migration into a new space, or an expansion to another floor, creating a comprehensive design brief will not only help you solidify your fit-out plans but would also provide a much clearer checklist for all your space requirements.
Apart from the usual employee headcount and the ideal number of meeting rooms in the office, here are some important considerations when creating your design brief:
- Company Ethos – How do you want to be perceived?
No two companies are the same. Even if they are from the same industry, their work style, mission and vision, and employee demographics could be entirely different. Your office design should reflect who you are as a company, and this goes beyond just choosing the paint on your walls.
The design of your office reflects your company identity to visitors and reaffirms your culture to your employees. It is crucial to include your company ethos in your design brief to make sure that your branding and vision will be translated into your space. An office is an extension of your company’s collaterals for clients and visitors. Find a designer who will veer away from trends and instead design an office that embodies who you are as a company.
- Project Goals
Is this a renovation to add more seats? Are you consolidating different business units into one space? Are you moving out from a shared office to finally have a space of your own? Or maybe you want an office that promotes employee wellness, but you are sure how to go about this?
It is important to circle back to why you are upgrading or renovating in the first place. This should be clear to your designer for them to create a space that meets these goals. If you are not sure about the how’s of the project, this is where an experienced designer comes in.
- Building Restrictions
Before leasing a space, tenants must always check the building’s restrictions. You may find the perfect space in the best location only to find out that the office size is not ideal for your employee headcount. Taking on one whole floor? Ask if you can include the space allotted for common areas in your fit out-plan. Planning to have your own toilet and shower? Not all buildings allow or have provisions for this.
You can discuss your building/space options with your designer to find out the best fit before signing a lease.
- Adjacencies and Workflow
An effective floor layout should help your employees work smarter, not just harder. Understanding which teams often collaborate and which teams handle confidential documents would allow your design team to create an efficient layout that would eliminate unnecessary divisions and allow certain teams to have the privacy they require. Your designer should also ensure that teams have easy access to equipment and facilities that they regularly use.

- How your employees work
Not all employees work the same way. While some employees thrive in an open place workplace, others find it too difficult to concentrate. It is recommended to provide different spaces for focused work, collaborative discussions, and places to unwind. Offices can be divided into spaces that will serve distinct functions depending on their location, furniture used, and design. An office should have dedicated spaces where they can focus, discuss, collaborate, learn, and socialize.
Clients can also open a discussion with select employees to get feedback on their team’s work style and what facilities would allow them to work more effectively.
- Budget
One of the first things clients ask us is, how much would it cost to fit out an office? Our answer is… it depends. Factors that could affect the cost would be:
- Layout
- Design
- Materials
- Fixtures, Furniture, & Equipment
Your designer can guide you on how to achieve the office of your dreams at the right budget. Depending on your fit-out and design brief, your contractor can do an estimated cost for the project based on your discussion.
- Timeline
Although we encourage our clients to engage their designers and contractors as early as possible, we understand that this is not always possible. For clients dealing with tight timelines, we try to manage their expectations that their options may be limited due to the availability of materials, furniture, and equipment.
- What doesn’t work and what don’t you like
Oftentimes clients are unsure about what they want in a space but they are sure about what they don’t want. List down your pain points in your current office. What about it doesn’t work with your work style. What areas are unused and what is insufficient. Giving your designer this list will make the design process quicker and minimize revisions. A design brief is a crucial requirement for any fit-out and construction project. It will serve as a guide and scope for the specifications and inclusions of the project. Professional contractors work closely with the client to achieve their vision and goals for the space.
Need professional help in transforming your office space? Contact our team to learn what we can do for your business. Contact Lana Kier at (+63) 917-864-1415 or send an email to projects@t1projectservices.com today.
